[full site model at 1/4" = 1'-0"] : Zero waste, low cost; bamboo & dried flowers harvested from my local community garden, repurposed drop cloth, bolts & twine purchased. All other modeling materials sourced from material reuse shelves. Mohair-twig trees in collaboration with Maya McGlynn; pergola, planters and people by Maya.
Maya setting her scale figures in the site model before the final presentation.
Early site plan study for the Teaching Garden, before the boundary was changed. Drawn with Maya in our home printer's scanner.
Most recent site plan, to be updated as the project develops. Here, you can see the garden's adjacency to the historic Colonel's Row houses to the west, the National Park Service land with Fort Jay to the north, and the Parade Ground to the east. The Teaching Pavilion & Outdoor Kitchen are situated at the northern end of the site, surrounded by the cut-flower garden & raised growing beds. Running parallel to Comfort Road, a pergola links the education-focused northern end of the site to the production-oriented southern side - which takes advantage of the wide-open solar exposure to grow produce in a new greenhouse & also directly in the ground.
Rendered northern approach along Comfort Road
Outdoor Kitchen [modeled at 1/4" = 1'-0"] : a place for children to wash freshly harvested produce & learn how to cook it!
Isometric drawing of the Teaching Pavilion & Kitchen structure, without the roof. Set on helical piles, the structure is designed to stand without the need for concrete footings, allowing for ease of disassembly and relocation in the future.
An interior perspective of the kitchen side!
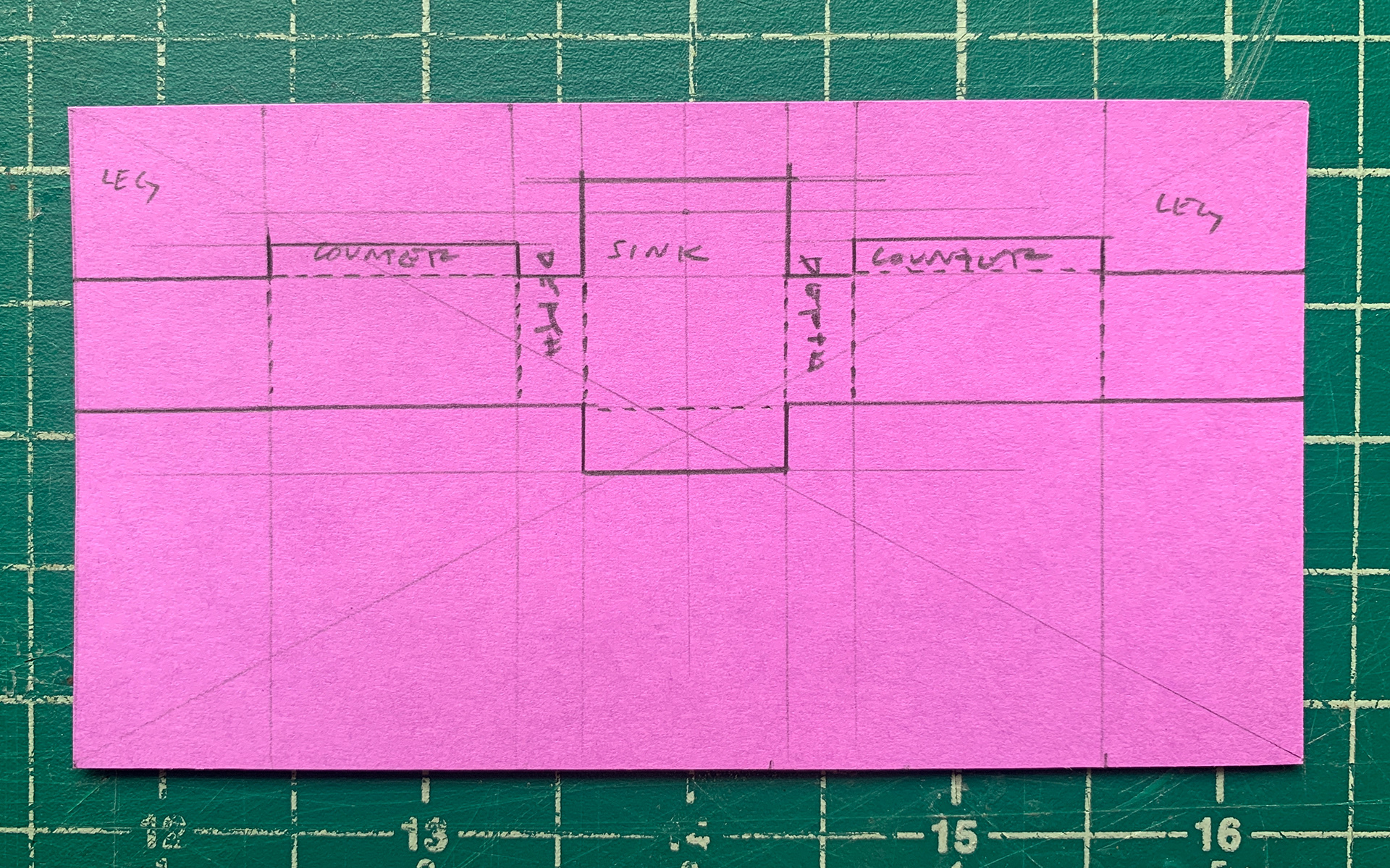
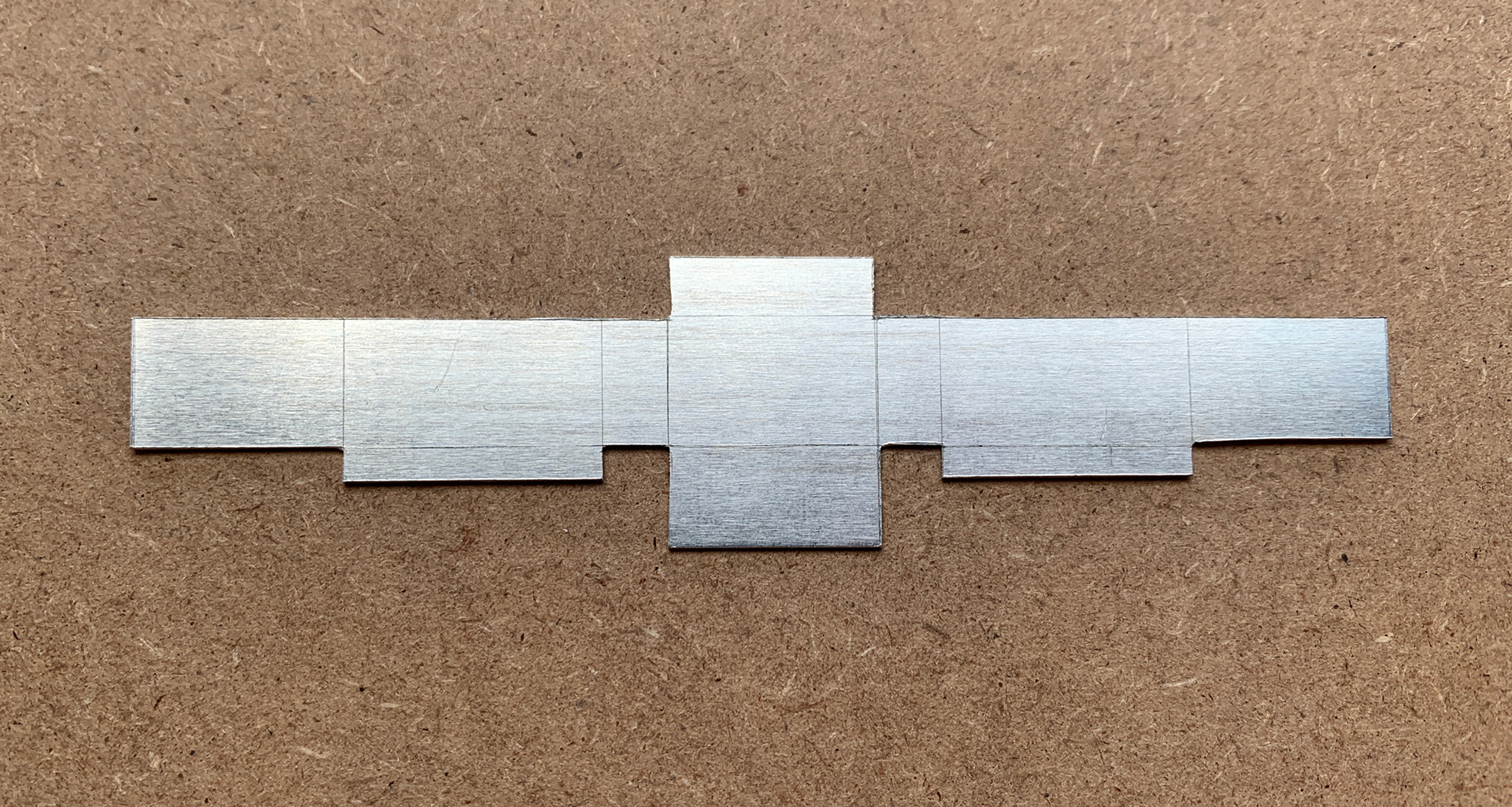
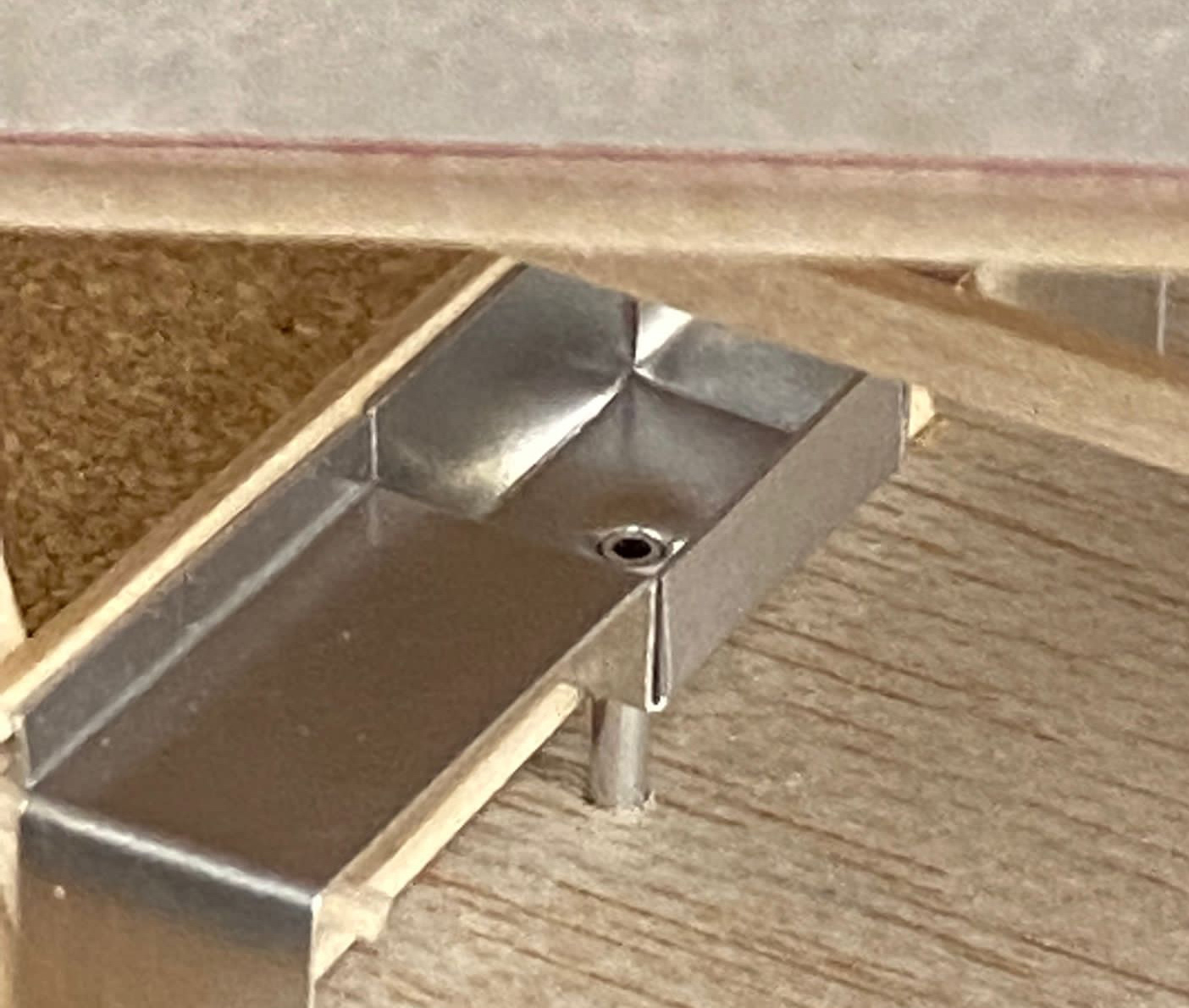
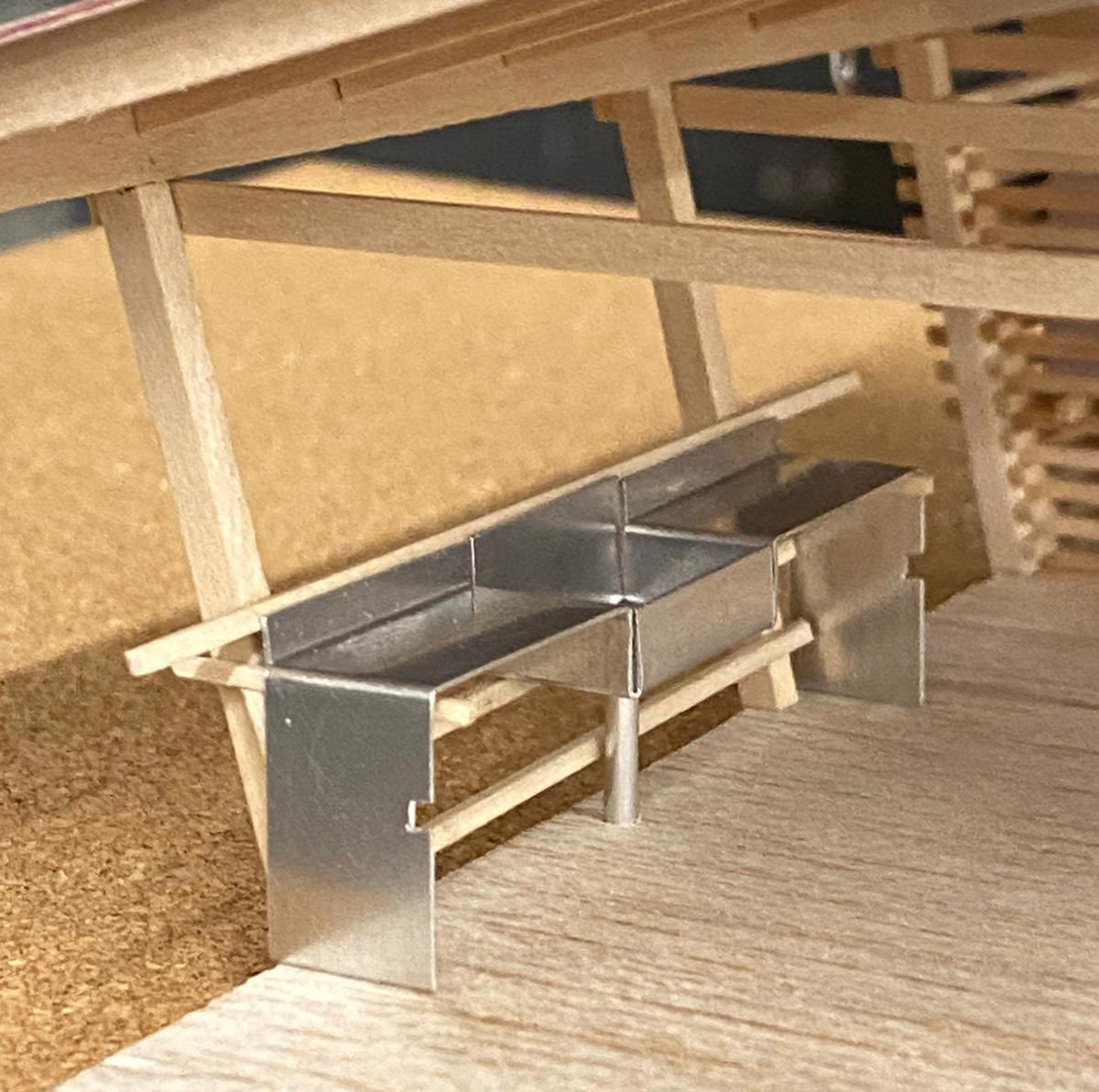
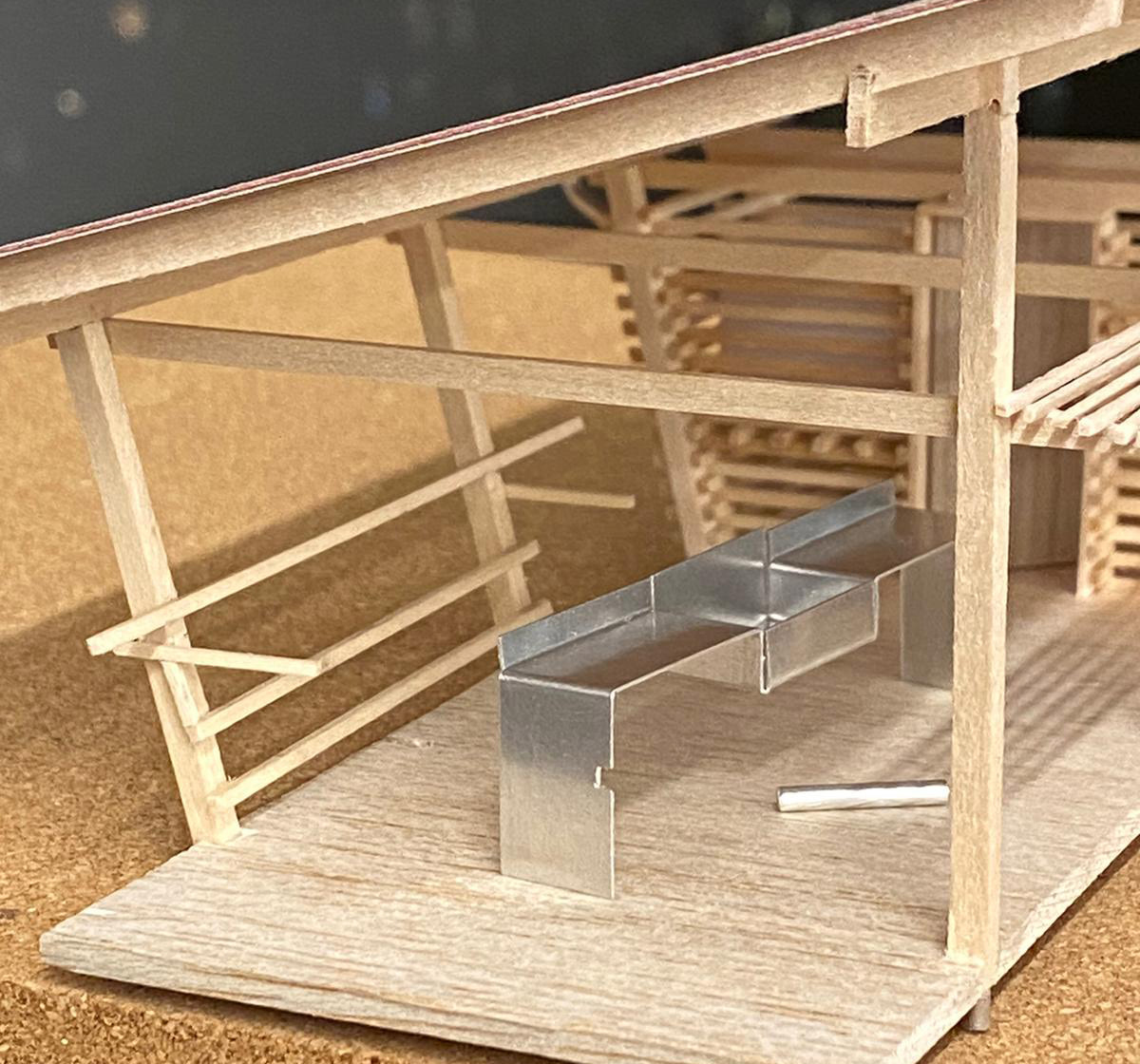
The structure utilizes steel cables for cross-bracing between posts!