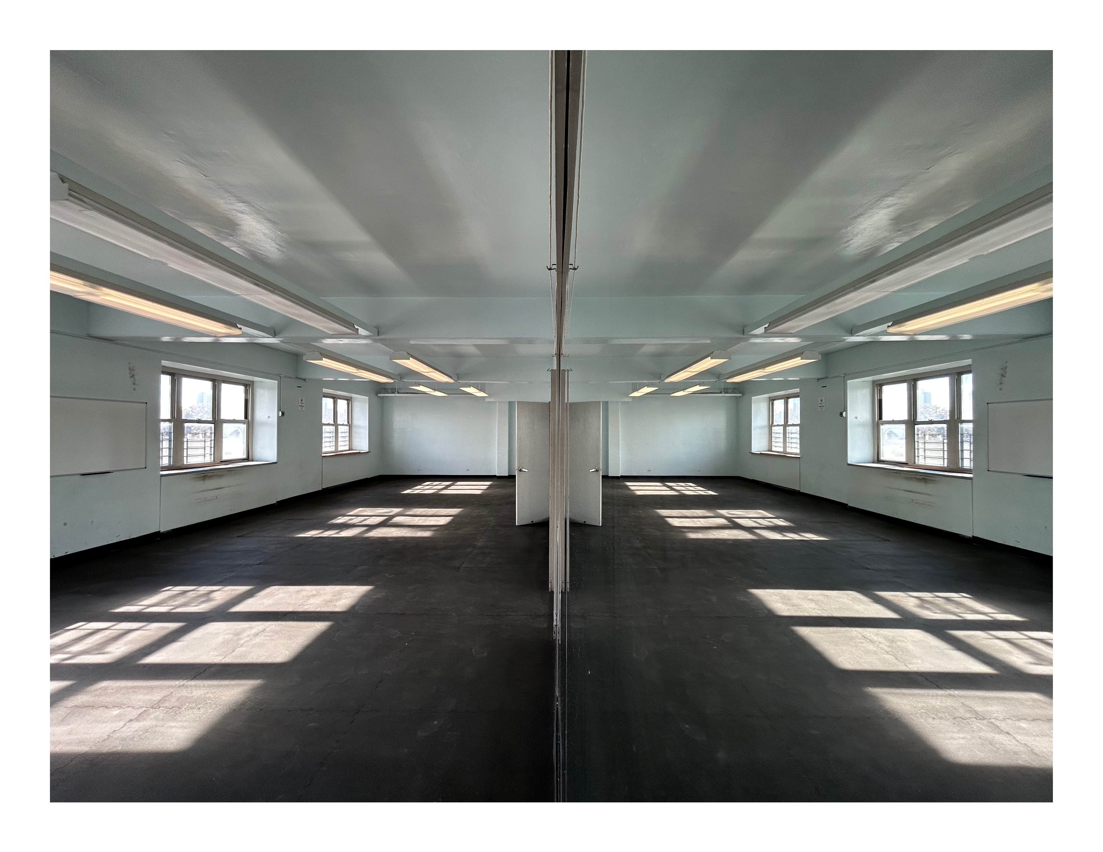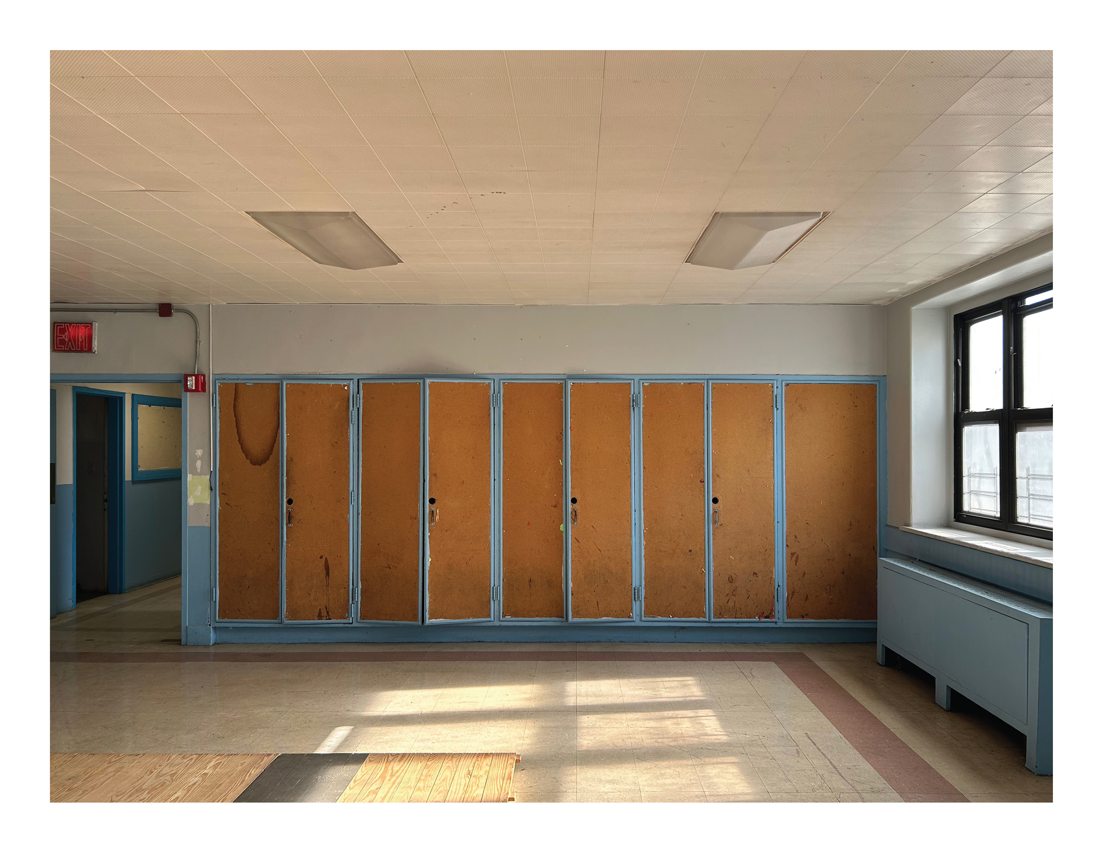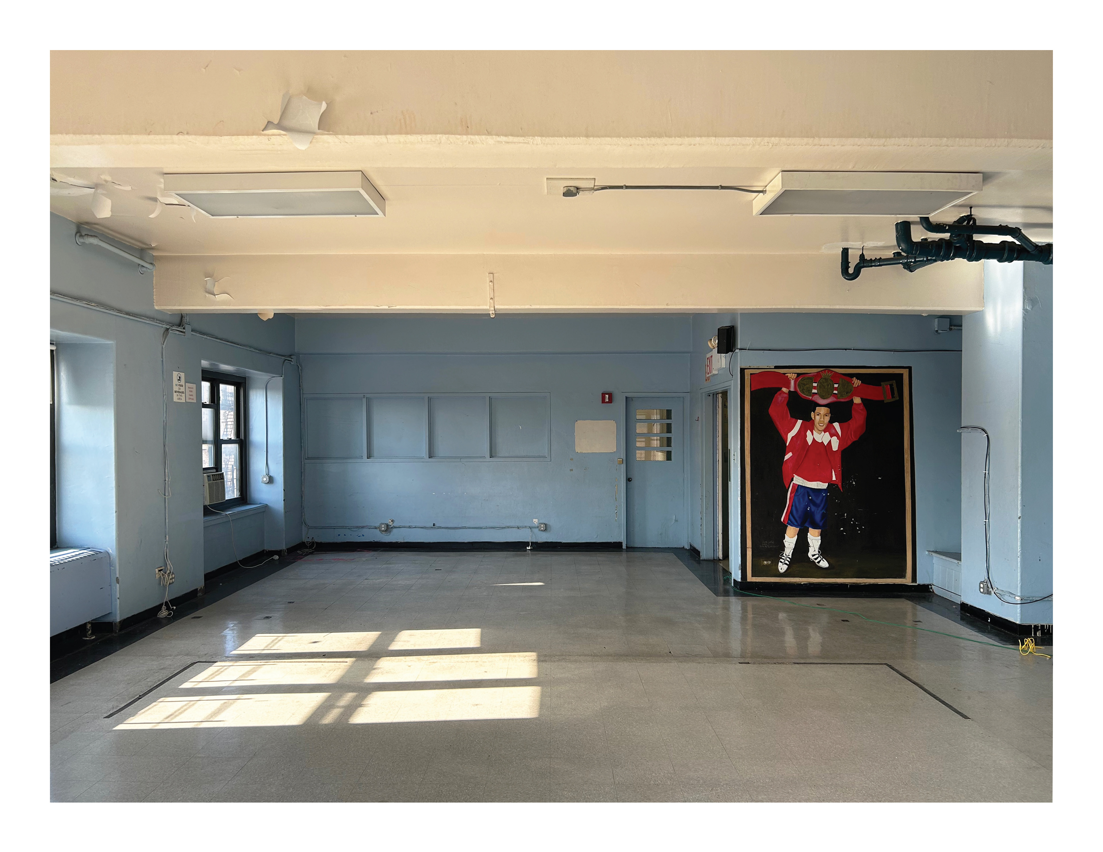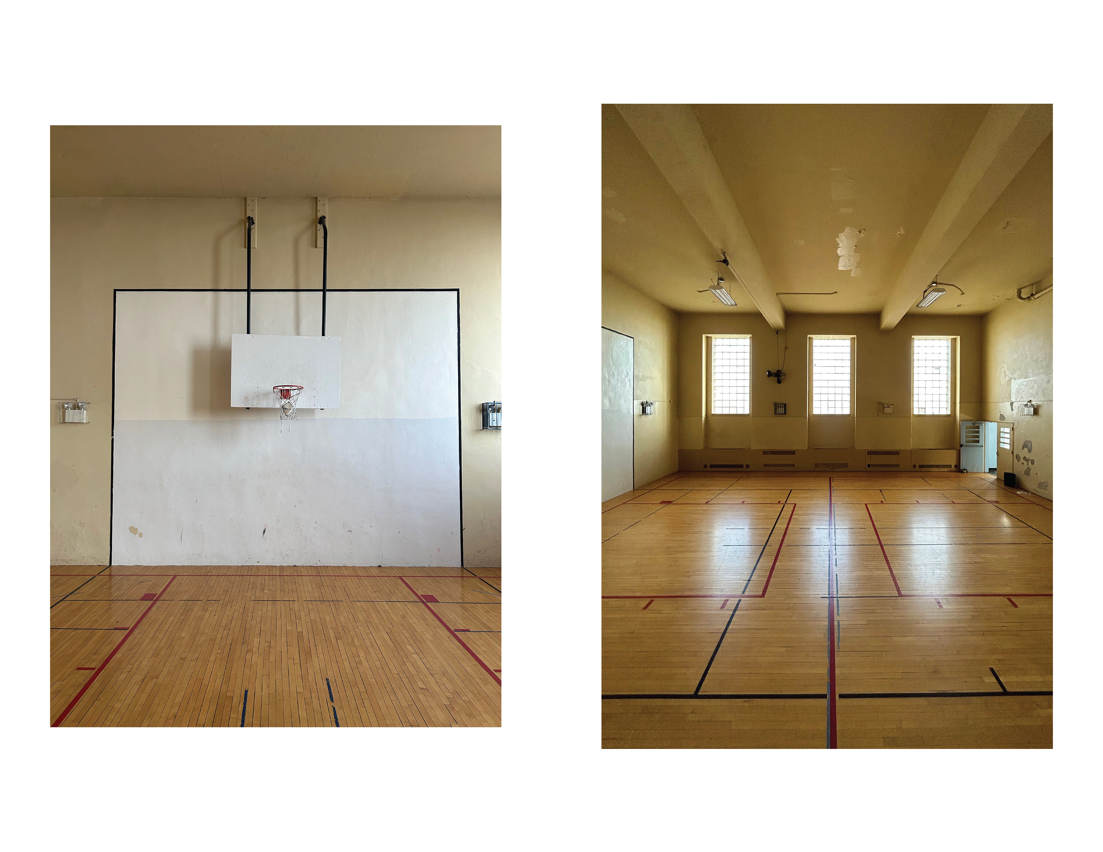The facade of the structure remains largely unchanged aside from new windows and solar shading. At grade, the street-wall is cut to open the building to the sidewalk and allow access to the first floor without the need for a platform lift (existing condition). The arches reference the original ornate entryways of the building pre-renovation in the 40's, while the preservation of the post-renovation facade respects the living memory of the neighborhood and all those who grew up coming to the Boys Club.
A ramp becomes the primary mode of ingress and egress, making the building accessible to all with the addition of a mass-timber elevator core. Stairs become secondary, rather moments for rest and waiting.
While roll-down gates are ubiquitous in the neighborhood, the new thresholds led to the design of custom folding gates that not only close the entrance up at night, but extend invitingly into the neighborhood during the day.
Alterations to the existing building happen mostly at the envelope and at points of circulation; here the back wall of the landing is blown out to introduce new opportunities for congregation and movement around the interior light-shaft of the building.



